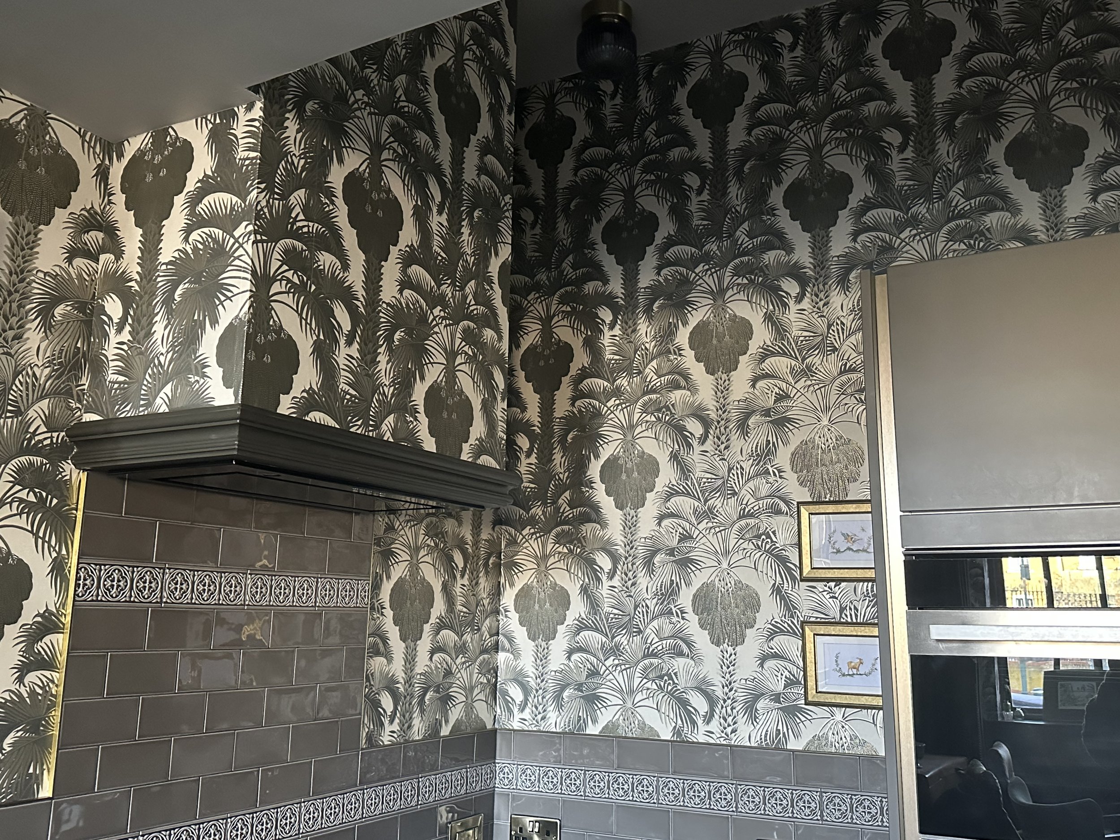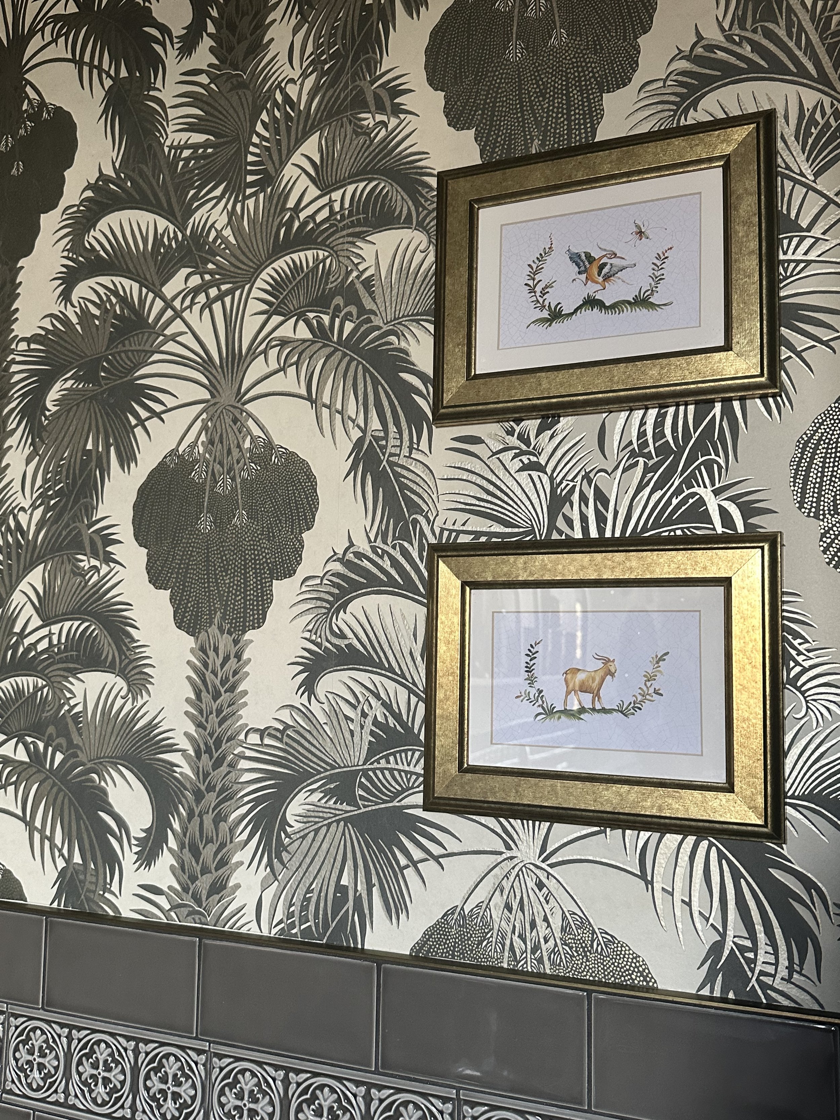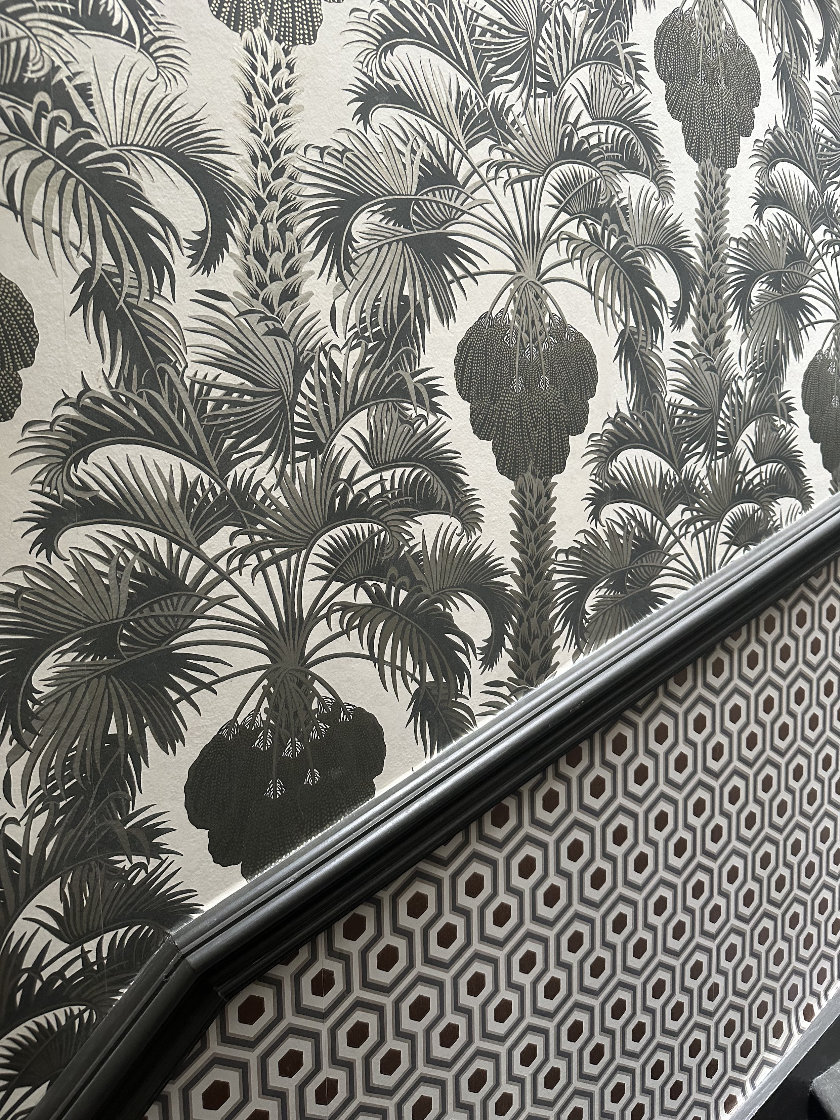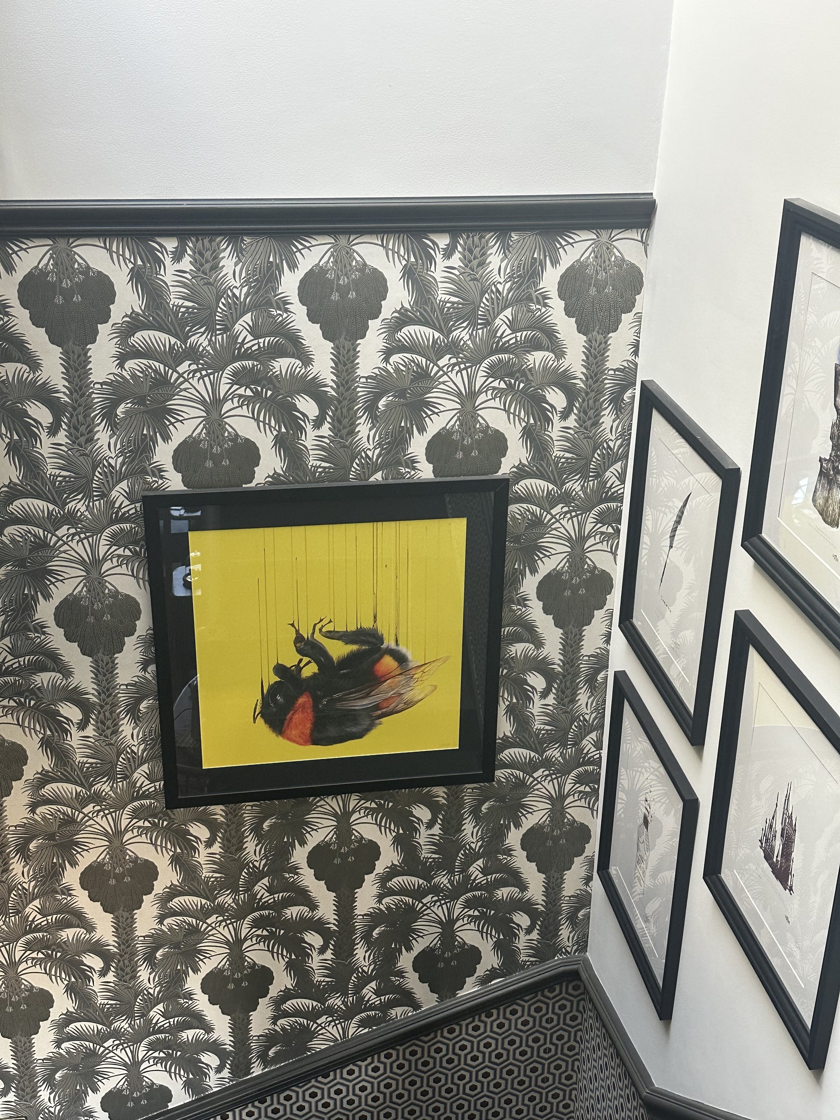Victorian Warehouse Conversion
This stunning Victorian Warehouse project, showcases the perfect blend of historical charm and modern design. The project began with relocating the kitchen to a more central position, allowing for better flow and functionality, while adding architectural details that honor the building's heritage. We had to consider the sequencing of the phased works to retain functionality of the home whilst works progressed.
A reclaimed teak parquet floor was installed, bringing warmth and texture to the space, and providing a timeless foundation for the design. The colour palette was carefully selected, inspired by one of the client's favourite hotels, offering a dramatic yet calming atmosphere. Rich, deep tones create a sense of sophistication, while the beautiful palm tree wallpaper serves as a striking backdrop for the eclectic art pieces curated specifically for the space. The original arched windows are framed perfectly by dramatic green velvet curtains, which required almost 50 meters of fabric, adding an element of grandeur and intimacy.
The cohesive colour scheme flows seamlessly throughout the property, with subtle shifts in tone creating a sense of continuity. Studio AMD’s meticulous design results in a home that is both visually captivating and comfortable, reflecting the client's unique taste and the building’s rich history.




